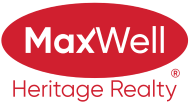About 5347 36 Ave
This beautifully maintained 3-level split is truly move-in ready! Ideal for families, the home features a modern kitchen with a central island, perfect for cooking and gathering. Durable laminate flooring flows throughout the main level, creating a cohesive and stylish look. Upstairs, all three bedrooms are conveniently located together—ideal for a growing family. The spacious primary bedroom easily accommodates a king-size bed and furniture, and includes a private 2-piece ensuite. The lower level boasts a massive family room—perfect for entertaining or relaxing—as well as a contemporary 3-piece bathroom. Out back, you’ll find a detached, insulated double garage with alley access. Additional updates include newer siding, windows, doors, a hot water-on-demand system, and brand new 50-year asphalt shingles. Welcome Home.
Features of 5347 36 Ave
| MLS® # | E4434507 |
|---|---|
| Price | $299,000 |
| Bedrooms | 3 |
| Bathrooms | 2.50 |
| Full Baths | 2 |
| Half Baths | 1 |
| Square Footage | 1,178 |
| Acres | 0.00 |
| Year Built | 1982 |
| Type | Single Family |
| Sub-Type | Detached Single Family |
| Style | 3 Level Split |
| Status | Active |
Community Information
| Address | 5347 36 Ave |
|---|---|
| Area | Wetaskiwin |
| Subdivision | Lynalta |
| City | Wetaskiwin |
| County | ALBERTA |
| Province | AB |
| Postal Code | T9A 2Z7 |
Amenities
| Amenities | On Street Parking, Deck, Hot Water Natural Gas, No Animal Home, No Smoking Home, R.V. Storage |
|---|---|
| Parking | Double Garage Detached, Rear Drive Access, RV Parking |
| Is Waterfront | No |
| Has Pool | No |
Interior
| Interior Features | ensuite bathroom |
|---|---|
| Appliances | Dishwasher-Built-In, Dryer, Fan-Ceiling, Garage Control, Garage Opener, Hood Fan, Refrigerator, Stove-Electric, Washer, Window Coverings, TV Wall Mount |
| Heating | Forced Air-1, Natural Gas |
| Fireplace | No |
| Stories | 3 |
| Has Suite | No |
| Has Basement | Yes |
| Basement | Full, Finished |
Exterior
| Exterior | Wood, Vinyl |
|---|---|
| Exterior Features | Back Lane, Fenced, Landscaped, Shopping Nearby |
| Roof | Asphalt Shingles |
| Construction | Wood, Vinyl |
| Foundation | Concrete Perimeter |
Additional Information
| Date Listed | May 5th, 2025 |
|---|---|
| Days on Market | 6 |
| Zoning | Zone 80 |
| Foreclosure | No |
| RE / Bank Owned | No |
Listing Details
| Office | Courtesy Of Paul Bredlow and Dale Unland Of RE/MAX Discover |
|---|

