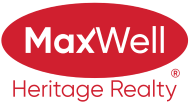About 11 451 Hyndman Crescent
Beautiful end-unit townhouse for sale in Canon Ridge, Edmonton. Backing onto greenspace, this 2-storey home offers 2 spacious primary bedrooms, 2.5 baths, a partially finished basement, and an attached garage. Upgrades include water-resistant laminate, newer paint, appliances, smart switches, and blinds. Enjoy a northwest-facing maintenance-free deck and access to the River Valley trail system, Hermitage Park, schools, shopping, and major routes like Yellowhead and Henday.
Features of 11 451 Hyndman Crescent
| MLS® # | E4440251 |
|---|---|
| Price | $279,900 |
| Bedrooms | 2 |
| Bathrooms | 2.50 |
| Full Baths | 2 |
| Half Baths | 1 |
| Square Footage | 1,255 |
| Acres | 0.00 |
| Year Built | 2004 |
| Type | Condo / Townhouse |
| Sub-Type | Townhouse |
| Style | 2 Storey |
| Status | Active |
Community Information
| Address | 11 451 Hyndman Crescent |
|---|---|
| Area | Edmonton |
| Subdivision | Canon Ridge |
| City | Edmonton |
| County | ALBERTA |
| Province | AB |
| Postal Code | T5A 5J3 |
Amenities
| Amenities | Air Conditioner, Deck, Parking-Visitor |
|---|---|
| Parking Spaces | 2 |
| Parking | Insulated, Over Sized, Single Garage Attached |
| Is Waterfront | No |
| Has Pool | No |
Interior
| Interior Features | ensuite bathroom |
|---|---|
| Appliances | Dryer, Garage Control, Garage Opener, Microwave Hood Fan, Refrigerator, Stove-Electric, Washer, Window Coverings |
| Heating | Forced Air-1, Natural Gas |
| Fireplace | No |
| Stories | 2 |
| Has Suite | No |
| Has Basement | Yes |
| Basement | Full, Partially Finished |
Exterior
| Exterior | Wood, Vinyl |
|---|---|
| Exterior Features | Fenced, Landscaped, Park/Reserve, Playground Nearby, Public Transportation, Schools, Shopping Nearby |
| Roof | Asphalt Shingles |
| Construction | Wood, Vinyl |
| Foundation | Concrete Perimeter |
Additional Information
| Date Listed | June 4th, 2025 |
|---|---|
| Days on Market | 38 |
| Zoning | Zone 35 |
| Foreclosure | No |
| RE / Bank Owned | No |
| Condo Fee | $389 |
Listing Details
| Office | Courtesy Of Randy B Bayrack Of Royal LePage Noralta Real Estate |
|---|

