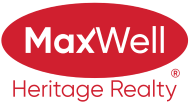About 3 12930 140 Avenue
QUICK POSSESSION AVAILABLE! Welcome to this conveniently located townhouse in the desirable Pembina neighborhood! As you step inside, you'll be invited by an expansive living room featuring a cozy gas fireplace, perfect for enjoying those cold winter days. The open and spacious kitchen boasts a large corner pantry, seamlessly connecting to a roomy dining area with direct access to the back patio. Upstairs, you'll find the convenience of second floor laundry and three spacious bedrooms. The primary bedroom offers a walk-in closet and an ensuite with double sinks. The heated tandem attached garage provides parking for two cars, with an additional spot on the driveway for a third vehicle, and heated trace (drain) for winter. This garage also includes a dedicated workshop area, ideal for hobbies or extra storage. Just steps away from this well-managed complex, you'll discover a wide array of amenities, including supermarkets, restaurants, schools, public transportation, and much more!
Features of 3 12930 140 Avenue
| MLS® # | E4444749 |
|---|---|
| Price | $295,000 |
| Bedrooms | 3 |
| Bathrooms | 2.50 |
| Full Baths | 2 |
| Half Baths | 1 |
| Square Footage | 1,369 |
| Acres | 0.00 |
| Year Built | 2007 |
| Type | Condo / Townhouse |
| Sub-Type | Townhouse |
| Style | 2 Storey |
| Status | Active |
Community Information
| Address | 3 12930 140 Avenue |
|---|---|
| Area | Edmonton |
| Subdivision | Pembina |
| City | Edmonton |
| County | ALBERTA |
| Province | AB |
| Postal Code | T6V 0C4 |
Amenities
| Amenities | On Street Parking, Deck, Parking-Visitor, Smart/Program. Thermostat, Vinyl Windows |
|---|---|
| Parking Spaces | 3 |
| Parking | Front Drive Access, Heated, Insulated, Single Garage Attached, Tandem |
| Is Waterfront | No |
| Has Pool | No |
Interior
| Interior Features | ensuite bathroom |
|---|---|
| Appliances | Dishwasher-Built-In, Microwave Hood Fan, Refrigerator, Stacked Washer/Dryer, Stove-Electric, Window Coverings |
| Heating | Forced Air-1, Natural Gas |
| Fireplace | Yes |
| Fireplaces | Glass Door, Tile Surround |
| Stories | 3 |
| Has Suite | No |
| Has Basement | Yes |
| Basement | Partial, Finished |
Exterior
| Exterior | Wood, Stone, Vinyl |
|---|---|
| Exterior Features | Flat Site, Level Land, Low Maintenance Landscape, Paved Lane, Public Transportation, Schools, Shopping Nearby |
| Roof | Asphalt Shingles |
| Construction | Wood, Stone, Vinyl |
| Foundation | Concrete Perimeter |
School Information
| Elementary | Hilwie Hamdon School |
|---|---|
| Middle | Hilwie Hamdon School |
| High | Ross Sheppard School |
Additional Information
| Date Listed | June 27th, 2025 |
|---|---|
| Days on Market | 1 |
| Zoning | Zone 27 |
| Foreclosure | No |
| RE / Bank Owned | No |
| Condo Fee | $347 |
Listing Details
| Office | Courtesy Of Emily Kwok Of Real Broker |
|---|

