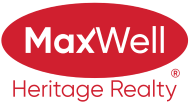About 10951 130 Street
Stunning custom home on a sun-soaked corner lot in sought-after Westmount. This modern farmhouse features white hardie board and brick exterior, covered composite front and back decks, and incredible southwest exposure. Inside offers chic open-concept living with herringbone hardwood floors, a moody main floor den, butler’s pantry, and large mudroom. The living room features a white brick fireplace with a reclaimed timber mantle. Upstairs has 3 large bedrooms including a luxurious primary suite that feels like a boutique hotel, plus a bonus room that could be a 4th bedroom. The fully finished basement has 11’ ceilings—perfect for a golf simulator or home theatre. Triple garage includes a legal suite above for added income or guest space. This one-of-a-kind home blends timeless style with thoughtful function, all in one of Edmonton’s most vibrant communities. Every detail has been carefully curated with no expense spared. Move in and enjoy!
Features of 10951 130 Street
| MLS® # | E4444799 |
|---|---|
| Price | $1,998,000 |
| Bedrooms | 5 |
| Bathrooms | 3.50 |
| Full Baths | 3 |
| Half Baths | 1 |
| Square Footage | 3,147 |
| Acres | 0.00 |
| Year Built | 2021 |
| Type | Single Family |
| Sub-Type | Detached Single Family |
| Style | 2 Storey |
| Status | Active |
Community Information
| Address | 10951 130 Street |
|---|---|
| Area | Edmonton |
| Subdivision | Westmount |
| City | Edmonton |
| County | ALBERTA |
| Province | AB |
| Postal Code | T5M 0Z6 |
Amenities
| Amenities | Deck, Front Porch, Sprinkler Sys-Underground, Solar Equipment |
|---|---|
| Parking | Triple Garage Detached |
| Is Waterfront | No |
| Has Pool | No |
Interior
| Interior Features | ensuite bathroom |
|---|---|
| Appliances | Air Conditioning-Central, Alarm/Security System, Garage Opener, Hood Fan, Oven-Built-In, Refrigerator, See Remarks, Dryer-Two, Refrigerators-Two, Stoves-Two, Washers-Two, Dishwasher-Two, Microwave Hood Fan-Two |
| Heating | Forced Air-1, Natural Gas |
| Fireplace | No |
| Stories | 3 |
| Has Suite | Yes |
| Has Basement | Yes |
| Basement | Full, Finished |
Exterior
| Exterior | Wood, Stucco, Hardie Board Siding |
|---|---|
| Exterior Features | Fenced, Landscaped, Schools, Shopping Nearby |
| Roof | Asphalt Shingles |
| Construction | Wood, Stucco, Hardie Board Siding |
| Foundation | Concrete Perimeter |
Additional Information
| Date Listed | June 27th, 2025 |
|---|---|
| Days on Market | 1 |
| Zoning | Zone 07 |
| Foreclosure | No |
| RE / Bank Owned | No |
Listing Details
| Office | Courtesy Of Clare Packer Of RE/MAX Excellence |
|---|

