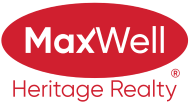About 213 4008 Savaryn Drive
Discover this stylish single-level condo in Ara Summerside, Edmonton. With its neutral palette and minimalist modern vibe, this unit offers a calming and contemporary living space. The modern kitchen features ample countertops, a central island, and plenty of cabinetry—perfect for everyday cooking and entertaining. The open-concept living and dining area flows seamlessly, with direct access to the private balcony. The primary bedroom includes a 3-piece ensuite, while a second bedroom and a 4-piece main bath provide flexibility for guests or home office needs. Both bedrooms are carpeted for added comfort. This unit also includes in-suite laundry. Located in the desirable Summerside community, close to parks, schools, shopping, and major commuter routes.
Features of 213 4008 Savaryn Drive
| MLS® # | E4444809 |
|---|---|
| Price | $270,000 |
| Bedrooms | 2 |
| Bathrooms | 2.00 |
| Full Baths | 2 |
| Square Footage | 916 |
| Acres | 0.00 |
| Year Built | 2016 |
| Type | Condo / Townhouse |
| Sub-Type | Lowrise Apartment |
| Style | Single Level Apartment |
| Status | Active |
Community Information
| Address | 213 4008 Savaryn Drive |
|---|---|
| Area | Edmonton |
| Subdivision | Summerside |
| City | Edmonton |
| County | ALBERTA |
| Province | AB |
| Postal Code | T6X 2E5 |
Amenities
| Amenities | Carbon Monoxide Detectors, Detectors Smoke, No Smoking Home |
|---|---|
| Parking | Parkade |
| Is Waterfront | No |
| Has Pool | No |
Interior
| Interior Features | ensuite bathroom |
|---|---|
| Appliances | Dishwasher-Built-In, Dryer, Microwave Hood Fan, Refrigerator, Stove-Electric, Washer |
| Heating | Baseboard, Hot Water, Natural Gas |
| Fireplace | No |
| # of Stories | 4 |
| Stories | 1 |
| Has Suite | No |
| Has Basement | Yes |
| Basement | None, No Basement |
Exterior
| Exterior | Wood, Vinyl |
|---|---|
| Exterior Features | Corner Lot, Landscaped, No Back Lane, Playground Nearby, Schools, Shopping Nearby |
| Roof | Asphalt Shingles |
| Construction | Wood, Vinyl |
| Foundation | Concrete Perimeter |
School Information
| Elementary | Michael Strembitsky School |
|---|---|
| Middle | Michael Strembitsky School |
| High | J. Percy Page School |
Additional Information
| Date Listed | June 27th, 2025 |
|---|---|
| Days on Market | 1 |
| Zoning | Zone 53 |
| Foreclosure | No |
| RE / Bank Owned | No |
| HOA Fees | 453.02 |
| HOA Fees Freq. | Annually |
| Condo Fee | $416 |
Listing Details
| Office | Courtesy Of John Rota Of Exp Realty |
|---|

