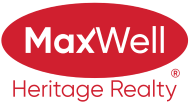About 710 Fraser Vista Vista
Experience the pinnacle of luxury & energy efficiency in this extraordinary home built by award winning builder, Net Zero Development. This executive estate home offers over 4000sqft above grade, plus a fully finished walkout basement with amazing views backing the River. This home combines striking architectural detail with thoughtful sustainability, featuring solar panels, upgraded insulation & a triple garage complete with two EV chargers. Inside, you'll find a show-stopping gourmet kitchen with high end cabinets & countertops outfitted with top-tier appliances, premium finishes & two oversized islands, perfect for both entertaining & everyday living. The open-concept layout is drenched in natural light, highlighting the craftsmanship throughout. Every room speaks to quality & comfort. Heated tile floors throughout. The fully finished walkout basement expands your living space with seamless access to the outdoors, ideal for hosting or relaxing.
Features of 710 Fraser Vista Vista
| MLS® # | E4444827 |
|---|---|
| Price | $1,399,900 |
| Bedrooms | 7 |
| Bathrooms | 3.50 |
| Full Baths | 3 |
| Half Baths | 1 |
| Square Footage | 4,187 |
| Acres | 0.00 |
| Year Built | 2017 |
| Type | Single Family |
| Sub-Type | Detached Single Family |
| Style | 2 Storey |
| Status | Active |
Community Information
| Address | 710 Fraser Vista Vista |
|---|---|
| Area | Edmonton |
| Subdivision | Fraser |
| City | Edmonton |
| County | ALBERTA |
| Province | AB |
| Postal Code | T5Y 0L6 |
Amenities
| Amenities | Air Conditioner, Deck, Walkout Basement, Wet Bar, HRV System, Solar Equipment |
|---|---|
| Parking Spaces | 6 |
| Parking | Triple Garage Attached |
| Is Waterfront | No |
| Has Pool | No |
Interior
| Interior Features | ensuite bathroom |
|---|---|
| Appliances | Air Conditioning-Central, Dishwasher-Built-In, Dryer, Oven-Built-In, Refrigerator, Stove-Countertop Electric, Washer, Window Coverings, See Remarks |
| Heating | Forced Air-1, Natural Gas |
| Fireplace | No |
| Stories | 3 |
| Has Suite | No |
| Has Basement | Yes |
| Basement | Full, Finished |
Exterior
| Exterior | Wood, Stucco |
|---|---|
| Exterior Features | Cul-De-Sac, No Back Lane, No Through Road, River View, Schools, Shopping Nearby |
| Roof | Asphalt Shingles |
| Construction | Wood, Stucco |
| Foundation | Concrete Perimeter |
Additional Information
| Date Listed | June 26th, 2025 |
|---|---|
| Days on Market | 2 |
| Zoning | Zone 35 |
| Foreclosure | No |
| RE / Bank Owned | No |
Listing Details
| Office | Courtesy Of Tony T Estephan Of RE/MAX Elite |
|---|

