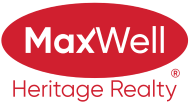About 6 Wade Avenue
Exceptional Former Show Home in Prestigious Windrose with 4 Bedrooms (easily 5), 5 Bathrooms + over 3500 sqft of living space! Oversized Garage – 25'11"x23'6" – Epoxy Floors & In-Floor Heat. Luxury Living! Engineered Hardwood, Slate Tile, Crown Moulding, and Wainscoting are just Some of the Finishes that Give this Home an Elevated Feel. Fall in Love with the Vaulted Ceiling Bonus Room with Bay Window Seating & Gas Fireplace. The Primary has His & her Full En-Suites — One with Tile Steam Shower, the other with a Jetted Tub & Dressing Table. Custom Built-Ins & Closets Throughout for Outstanding Storage. The Kitchen features Solid Wood Two-Tone Cabinetry & Drawers Galore! Granite Counters with Island Seating, SS Appliances & Walk-Through Pantry. Convenient Upstairs Laundry Room with Sink. Year-Round Comfort with Central A/C, Dual Furnaces, In-Floor Heating, & Fireplaces. The Basement has the 4th Bedroom plus room for 1 More. Enjoy the Partially Covered Low Maintenance Deck & Fully Fenced Yard. Move in Today!
Features of 6 Wade Avenue
| MLS® # | E4444987 |
|---|---|
| Price | $750,000 |
| Bedrooms | 4 |
| Bathrooms | 4.50 |
| Full Baths | 4 |
| Half Baths | 1 |
| Square Footage | 2,574 |
| Acres | 0.00 |
| Year Built | 2012 |
| Type | Single Family |
| Sub-Type | Detached Single Family |
| Style | 2 Storey |
| Status | Active |
Community Information
| Address | 6 Wade Avenue |
|---|---|
| Area | Leduc |
| Subdivision | Windrose |
| City | Leduc |
| County | ALBERTA |
| Province | AB |
| Postal Code | T9E 0N8 |
Amenities
| Amenities | Air Conditioner, Closet Organizers, Hot Water Natural Gas, Vinyl Windows, Natural Gas BBQ Hookup |
|---|---|
| Parking | Double Garage Attached, Heated, Insulated, Over Sized |
| Is Waterfront | No |
| Has Pool | No |
Interior
| Interior Features | ensuite bathroom |
|---|---|
| Appliances | Air Conditioning-Central, Dishwasher-Built-In, Fan-Ceiling, Garage Opener, Hood Fan, Oven-Microwave, Refrigerator, Stove-Electric, Vacuum System Attachments, Vacuum Systems, Window Coverings |
| Heating | Forced Air-2, In Floor Heat System, Natural Gas |
| Fireplace | Yes |
| Fireplaces | Mantel, Stone Facing |
| Stories | 3 |
| Has Suite | No |
| Has Basement | Yes |
| Basement | Full, Finished |
Exterior
| Exterior | Wood, Stone, Vinyl |
|---|---|
| Exterior Features | Airport Nearby, Fenced, Golf Nearby, Landscaped, No Back Lane, Playground Nearby, Schools, Shopping Nearby |
| Roof | Asphalt Shingles |
| Construction | Wood, Stone, Vinyl |
| Foundation | Concrete Perimeter |
Additional Information
| Date Listed | June 28th, 2025 |
|---|---|
| Days on Market | 3 |
| Zoning | Zone 81 |
| Foreclosure | No |
| RE / Bank Owned | No |
Listing Details
| Office | Courtesy Of Alanna A Dawley Of Grassroots Realty Group |
|---|

