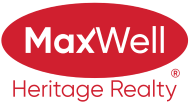About 304 4707 51 Avenue
WINDSOR PARK... PREMIERE Condominium Lifestyle! FABLOUS CORNER HOME that features... OPEN CONCEPT design... which is flooded with natural lite from two sides, the Living Area is large and functional for all occasions w/AC, Dining Area accomodates large dining table and china display cabinet... Kitchen features rich Cherry finish cabinets w/island & ample counter area, pantry. Convenient in suite Laundry/Storage. Primary Bedroom features 3pc Ensuite and huge closet. Second Bedroom w/closet. 4pc Main Bath. Sunny East and South wrap around BALCONY is perfect for relaxing and entertaining with view of park and downtown. Two storage rms on balcony. HEATED secure main level parkade PARKING is fantastic. Main Level common area includes... elevator, mailboxs, inviting secure front foyer, social rm w/kitchenette, library/sitting rm. The search is complete... MOVE IN READY, BEST VALUE, CONVENIENCE, SECURE, COMFORT, CAREFREE 55+ LIFESTYLE... 'all the boxes are checked'... now make 304 WINDSOR PARK YOUR NEW HOME!!!
Features of 304 4707 51 Avenue
| MLS® # | E4459492 |
|---|---|
| Price | $253,900 |
| Bedrooms | 2 |
| Bathrooms | 2.00 |
| Full Baths | 2 |
| Square Footage | 1,034 |
| Acres | 0.00 |
| Year Built | 2012 |
| Type | Condo / Townhouse |
| Sub-Type | Lowrise Apartment |
| Style | Single Level Apartment |
| Status | Active |
Community Information
| Address | 304 4707 51 Avenue |
|---|---|
| Area | Wetaskiwin |
| Subdivision | City Center North |
| City | Wetaskiwin |
| County | ALBERTA |
| Province | AB |
| Postal Code | T9A 0T6 |
Amenities
| Amenities | Air Conditioner, Deck, Exterior Walls- 2"x6", No Smoking Home, Parking-Visitor, Secured Parking, Security Door, Social Rooms, Sprinkler System-Fire, Sprinkler Sys-Underground |
|---|---|
| Parking Spaces | 1 |
| Parking | Heated, Parkade |
| Is Waterfront | No |
| Has Pool | No |
Interior
| Interior Features | ensuite bathroom |
|---|---|
| Appliances | Dishwasher-Built-In, Microwave Hood Fan, Refrigerator, Stacked Washer/Dryer, Stove-Electric, Window Coverings |
| Heating | Baseboard, Hot Water, Natural Gas |
| Fireplace | No |
| # of Stories | 4 |
| Stories | 4 |
| Has Suite | No |
| Has Basement | Yes |
| Basement | None, No Basement |
Exterior
| Exterior | Wood, Vinyl |
|---|---|
| Exterior Features | Corner Lot, Flat Site, Landscaped, Public Swimming Pool, Shopping Nearby, View Downtown |
| Roof | Asphalt Shingles |
| Construction | Wood, Vinyl |
| Foundation | Slab |
Additional Information
| Date Listed | September 25th, 2025 |
|---|---|
| Days on Market | 2 |
| Zoning | Zone 80 |
| Foreclosure | No |
| RE / Bank Owned | No |
| Condo Fee | $530 |
Listing Details
| Office | Courtesy Of Randy S Plant Of RE/MAX Real Estate |
|---|

