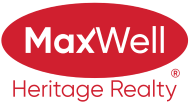About 414 625 Leger Way
Premier Suite sitting atop the luxurious and highly desirable Brass III Building in prestigious Leger with stunning 4th floor views clear to the downtown skyline. This 1375 Sq Ft TWO Bedroom + DEN suite is the crown jewel of this top tier building, with 2 full bathrooms, 2 Underground Stalls ( upgraded tandem ), underground storage cage, Central Air Conditioning, upgraded window coverings, and one of the largest if not THE Largest balconies in the building with undeniably the best view. Upon entering the building you will notice the quality and immaculate condition, this is a safe and well managed building with an active community of owners. Stepping into suite 414, you'll immediately notice the enormous 9' ceilings, large windows, tall cabinets, quartz counters with waterfall edge, and the luxurious handscraped engineered hardwood floors. You will love the large primary suite with spa like ensuite, soaker tub, step in shower, and walk in closet. Spacious 2 bed plus den you will love for the long term!
Features of 414 625 Leger Way
| MLS® # | E4459887 |
|---|---|
| Price | $485,000 |
| Bedrooms | 2 |
| Bathrooms | 2.00 |
| Full Baths | 2 |
| Square Footage | 1,375 |
| Acres | 0.00 |
| Year Built | 2015 |
| Type | Condo / Townhouse |
| Sub-Type | Lowrise Apartment |
| Style | Single Level Apartment |
| Status | Active |
Community Information
| Address | 414 625 Leger Way |
|---|---|
| Area | Edmonton |
| Subdivision | Leger |
| City | Edmonton |
| County | ALBERTA |
| Province | AB |
| Postal Code | T6R 0W4 |
Amenities
| Amenities | Off Street Parking, On Street Parking, Air Conditioner, Ceiling 9 ft., Deck, No Animal Home, No Smoking Home, Parking-Visitor, Secured Parking, Security Door, Sprinkler System-Fire, Vinyl Windows, Storage Cage, Natural Gas BBQ Hookup |
|---|---|
| Parking Spaces | 2 |
| Parking | Double Indoor, Heated, Parkade, Tandem, Underground |
| Is Waterfront | No |
| Has Pool | No |
Interior
| Interior Features | ensuite bathroom |
|---|---|
| Appliances | Air Conditioning-Central, Dishwasher-Built-In, Dryer, Microwave Hood Fan, Refrigerator, Stove-Electric, Washer, Window Coverings |
| Heating | Forced Air-1, Natural Gas |
| Fireplace | No |
| # of Stories | 4 |
| Stories | 1 |
| Has Suite | No |
| Has Basement | Yes |
| Basement | None, No Basement |
Exterior
| Exterior | Wood, Stone, Stucco |
|---|---|
| Exterior Features | Flat Site, Golf Nearby, Landscaped, Public Swimming Pool, Public Transportation, Schools, Shopping Nearby |
| Roof | SBS Roofing System |
| Construction | Wood, Stone, Stucco |
| Foundation | Concrete Perimeter |
Additional Information
| Date Listed | September 27th, 2025 |
|---|---|
| Days on Market | 1 |
| Zoning | Zone 14 |
| Foreclosure | No |
| RE / Bank Owned | No |
| Condo Fee | $521 |
Listing Details
| Office | Courtesy Of Eddy A D'Ambrosio Of RE/MAX Elite |
|---|

